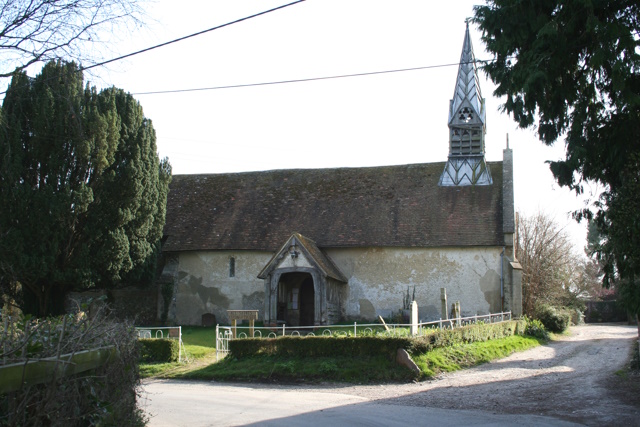


























All Saints Church, Aston Upthorpe
All Saints Church in Aston Upthorpe consists of a chancel measuring internally 19 ft. 2 in. by 14 ft. 10 in., south vestry, nave 44 ft. 5 in. by about 17 ft. 6 in., and a leaded timber bellcote, with leadcovered spire. The earliest portion of the church is the nave, which may date from the latter half of the 11th century. The only details of this period now remaining are the blocked-up south doorway, the easternmost window in the north wall of the nave and perhaps the rear arch of the north doorway. The timber roof of the nave, now partly concealed by a flat plaster ceiling above the collar beams of the trusses, may date from the 14th century. The only other structural detail of mediaeval date is a 15th-century window in the west wall of the nave. The north porch of timber was probably constructed in the early part of the 17th century. The chancel was entirely rebuilt in the year 1860. In the east wall of the chancel is a window of three trefoiled lights, and there are single lancets in each side wall. A doorway with a shouldered arch opens into the vestry and at the south-east is a piscina. There is no chancel arch. In the north wall of the nave is a small narrow 12th-century round-arched window, widely splayed internally. To the west of this is the north doorway, the internal unmoulded jambs and rear arch of which may be original. The external jambs and arch are modern. The south wall has a modern square-headed window of three lights. Opposite the north doorway is a built-up south doorway of original date, having a semicircular unmoulded head and rear arch, but externally nothing is visible. In the west wall is a 15th-century window of three cinquefoiled lights with vertical tracery within a four-centred head having an external label. The north porch, probably Jacobean, is of timber and stands on a base of brick. The roof is high pitched and has a carved bargeboard. The bellcote, which is modern, rises above the west gable of the nave. The roof of the nave is divided into four bays by five trusses of sawn timber, having tie-beams and collars supported by curved braces. The tie-beams, the collars with their braces, and the purlins are alone visible, the other timbers being concealed by the plaster with which the roof is ceiled. Sixteen 15th-century bench ends have been retained in the modern pewing. The backs and fronts of the pews to the east and west of the north doorway are composed of 15th-century traceried panelling. The font is modern. There are two bells in the bellcote. The plate is modern. Historical information about All Saints Church is provided by 'Parishes: Blewbury with Upton and Aston Upthorpe', in A History of the County of Berkshire: Volume 3, ed. P H Ditchfield and William Page (London, 1923), pp. 280-291. British History Online http://www.british-history.ac.uk/vch/berks/vol3/pp280-291 [accessed 13 March 2023]. All Saints Church is a Grade II* listed building. For more information about the listing see CHURCH OF ALL SAINTS, Aston Upthorpe - 1369068 | Historic England. For more information about All Saints Church see Parishes: Blewbury with Upton and Aston Upthorpe | British History Online (british-history.ac.uk). |

